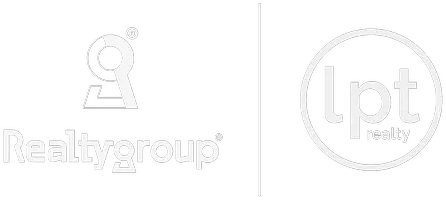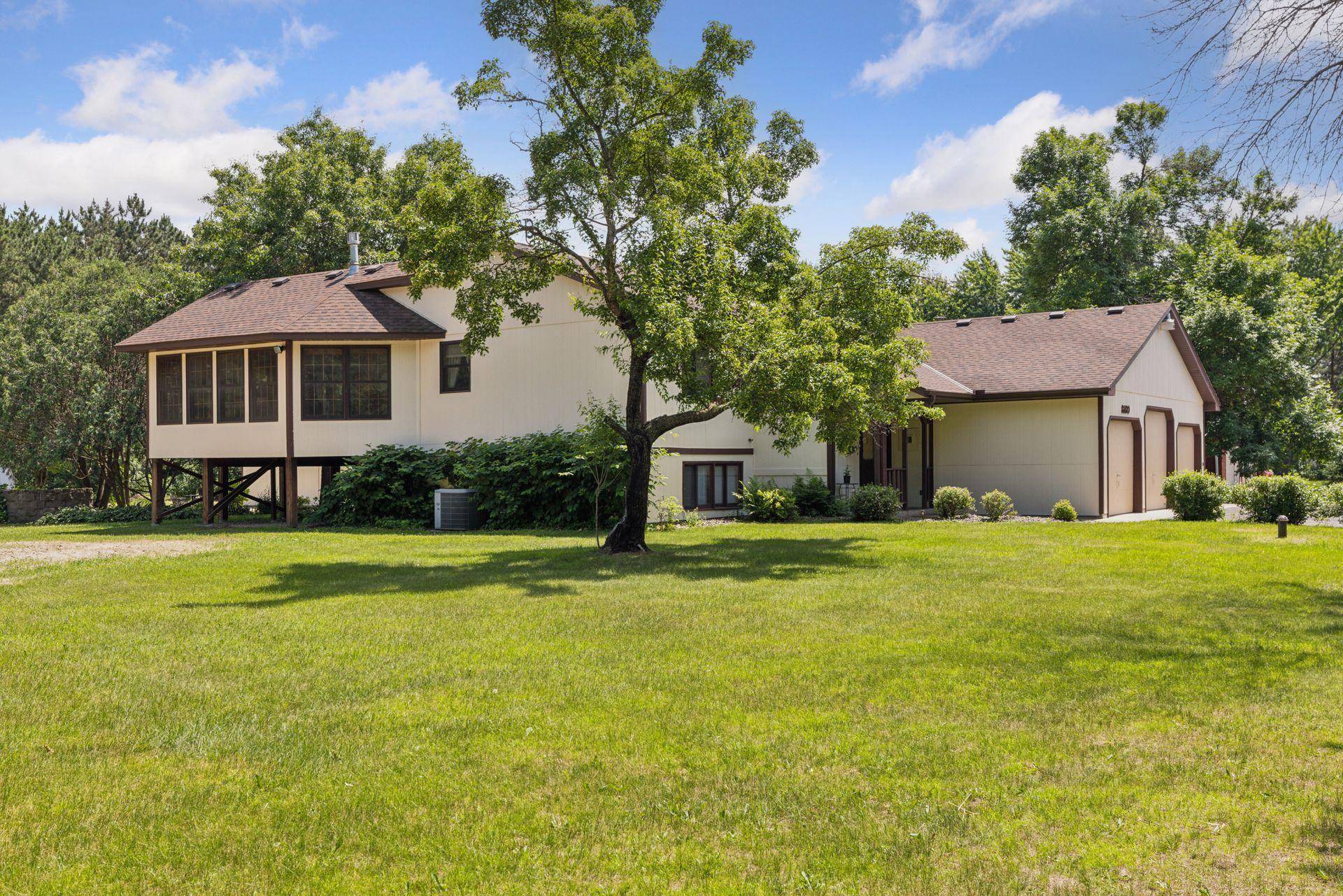4 Beds
2 Baths
2,198 SqFt
4 Beds
2 Baths
2,198 SqFt
OPEN HOUSE
Sat Jul 12, 10:00am - 12:00pm
Key Details
Property Type Single Family Home
Sub Type Single Family Residence
Listing Status Active
Purchase Type For Sale
Square Footage 2,198 sqft
Price per Sqft $250
Subdivision Wollan Estates
MLS Listing ID 6744539
Bedrooms 4
Full Baths 2
Year Built 1983
Annual Tax Amount $3,887
Tax Year 2025
Contingent None
Lot Size 1.070 Acres
Acres 1.07
Lot Dimensions 200x240x155x46x45x197
Property Sub-Type Single Family Residence
Property Description
This 4 bedroom, 2 bath property sits on a 1+ acre lot. Offering privacy and space all just minutes from retail shops, restaurants, and freeway access.
The kitchen features built-in appliances, roll-out shelves, full extension drawer glides, pull-out waste & recycling bins, amble counter space with a snack bar and dropdown storage for electronics and message center.
Solar tube skylights bring in natural light to the entryway and upstairs bath.
Lower-level bath features a 72” jetted tub, custom bedroom closet organizers and linen cabinets.
Spacious deck and a stunning 4 season porch, complete with natural gas fireplace. Top of the line Marvin windows with low-e-glass and removable accent grids. The “up North Cabin” addition is well insulated and has a variety of lighting features inside and outside.
The furnace and central AC were recently inspected and certified.
Both the attached 3-car garage (23 x 32) and the detached shop (26 x 30) are heated, insulated and sheet rocked. Each has their own natural gas furnace, the shop also has AC and supplemental wood-boiler heat. Both are ready to power your machinery needs with 220 outlets.
The shop has a 26 x 16 lean-to with power and lighting, and two additional storage sheds.
New septic and mound systems were installed June 2025.
Finally, a patio area with a “boundary waters” themed pond and waterfall and lots of perennials around the water feature.
Location
State MN
County Anoka
Zoning Residential-Single Family
Rooms
Basement Block, Daylight/Lookout Windows, Drain Tiled, Finished, Full
Dining Room Kitchen/Dining Room
Interior
Heating Boiler, Forced Air, Fireplace(s)
Cooling Central Air
Fireplaces Number 1
Fireplaces Type Gas
Fireplace Yes
Appliance Cooktop, Dishwasher, Dryer, Exhaust Fan, Gas Water Heater, Microwave, Refrigerator, Wall Oven, Washer, Water Softener Owned
Exterior
Parking Features Attached Garage, Detached, Asphalt, Concrete, Electric, Garage Door Opener, Heated Garage, Insulated Garage, Multiple Garages, Storage, Open
Garage Spaces 5.0
Roof Type Age 8 Years or Less
Building
Lot Description Irregular Lot
Story Split Entry (Bi-Level)
Foundation 1042
Sewer Holding Tank, Mound Septic, Private Sewer
Water Private, Well
Level or Stories Split Entry (Bi-Level)
Structure Type Fiber Board,Metal Siding,Other
New Construction false
Schools
School District Forest Lake






