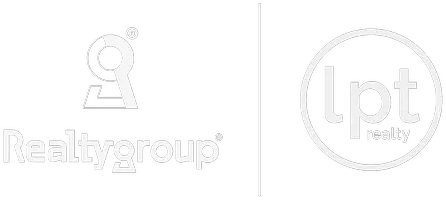2 Beds
2 Baths
1,337 SqFt
2 Beds
2 Baths
1,337 SqFt
Key Details
Property Type Condo
Sub Type High Rise
Listing Status Active
Purchase Type For Sale
Square Footage 1,337 sqft
Price per Sqft $258
Subdivision Cic 1550 Loop Calhoun Condos
MLS Listing ID 6749517
Bedrooms 2
Full Baths 1
Half Baths 1
HOA Fees $920/mo
Year Built 2007
Annual Tax Amount $4,827
Tax Year 2025
Contingent None
Lot Size 2.260 Acres
Acres 2.26
Lot Dimensions 144x717x135x665
Property Sub-Type High Rise
Property Description
Inside, you'll find an inviting open-concept layout that's perfect for entertaining. The spacious kitchen features ample counter space and cabinetry, ideal for both everyday living and hosting guests. The bright dining area opens to a private balcony with peekaboo lake views, your own outdoor retreat.
The primary suite is a true standout with a generous walk-in closet complete with custom organizers, convenient laundry, and a private en suite bath. Additional perks include two heated underground parking spaces, a large storage unit, and access to premium building amenities including a fully equipped fitness center, business lounge, amusement room, and secure entry.
Don't miss this rare opportunity to live in one of the most desirable locations in Minneapolis!
Welcome to Loop Calhoun—where modern condo living meets the vibrant, nature-filled lifestyle of the City of Lakes. This beautifully maintained, main-level unit offers not only convenience and comfort, but also a front-row seat to some of the Twin Cities' most cherished outdoor experiences.
Just steps from Lake Bde Maka Ska, you'll enjoy daily walks or bike rides around Cedar Lake, Lake of the Isles, and the Grand Rounds. From catching sunrises on a kayak to evening strolls after dinner, this location invites you to live life outdoors. The Midtown Greenway connects you effortlessly to the North Loop, Highland Park, and beyond, creating a truly car-optional lifestyle.
Inside, the open layout is perfect for entertaining. The spacious kitchen offers generous counter space, and the dining area flows out to a private balcony with tranquil views of the lake. The primary suite boasts a large walk-in closet with custom organizers and a private en suite bath. Two heated underground parking spots and a separate storage unit add everyday ease.
The building features secure access and fantastic shared amenities, including a fully equipped fitness center, business lounge, and community room. The vibrant local food scene is just around the corner—with neighborhood favorites like Mill Valley Kitchen, Wakame, Chilango, and Rosalia all within walking or biking distance. Whole Foods is so close, it's practically a pantry extension.
In summer, enjoy Thursday evenings at the Uptown Farmers Market or swim at Hidden Beach with friends and family. In every season, this neighborhood shines, offering concerts at the Harriet bandshell, winter cross-country skiing on the lakes, stunning fall colors, and a strong sense of community. It's the perfect blend of city energy and lakeside serenity.
Location
State MN
County Hennepin
Zoning Residential-Single Family
Rooms
Basement None
Dining Room Informal Dining Room, Living/Dining Room
Interior
Heating Forced Air
Cooling Central Air
Fireplace No
Appliance Cooktop, Dishwasher, Disposal, Dryer, Freezer, Microwave, Range, Stainless Steel Appliances, Washer
Exterior
Parking Features Assigned, Shared Driveway, Garage Door Opener, Guest Parking, Insulated Garage, Parking Garage, Secured, Tandem, Underground
Garage Spaces 2.0
Fence None
Pool None
Building
Story One
Foundation 1337
Sewer City Sewer/Connected
Water City Water/Connected
Level or Stories One
Structure Type Metal Siding,Other,Stucco
New Construction false
Schools
School District Minneapolis
Others
HOA Fee Include Maintenance Structure,Cable TV,Hazard Insurance,Internet,Lawn Care,Maintenance Grounds,Parking,Professional Mgmt,Recreation Facility,Trash,Security,Sewer,Shared Amenities,Snow Removal
Restrictions Pets - Cats Allowed,Pets - Dogs Allowed,Pets - Number Limit,Rental Restrictions May Apply
Virtual Tour https://my.matterport.com/show/?m=2NCjiLh6Ssc&mls=1






