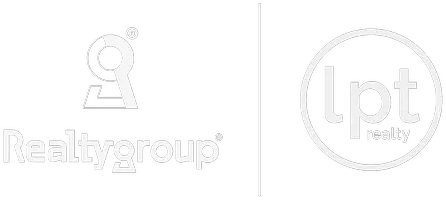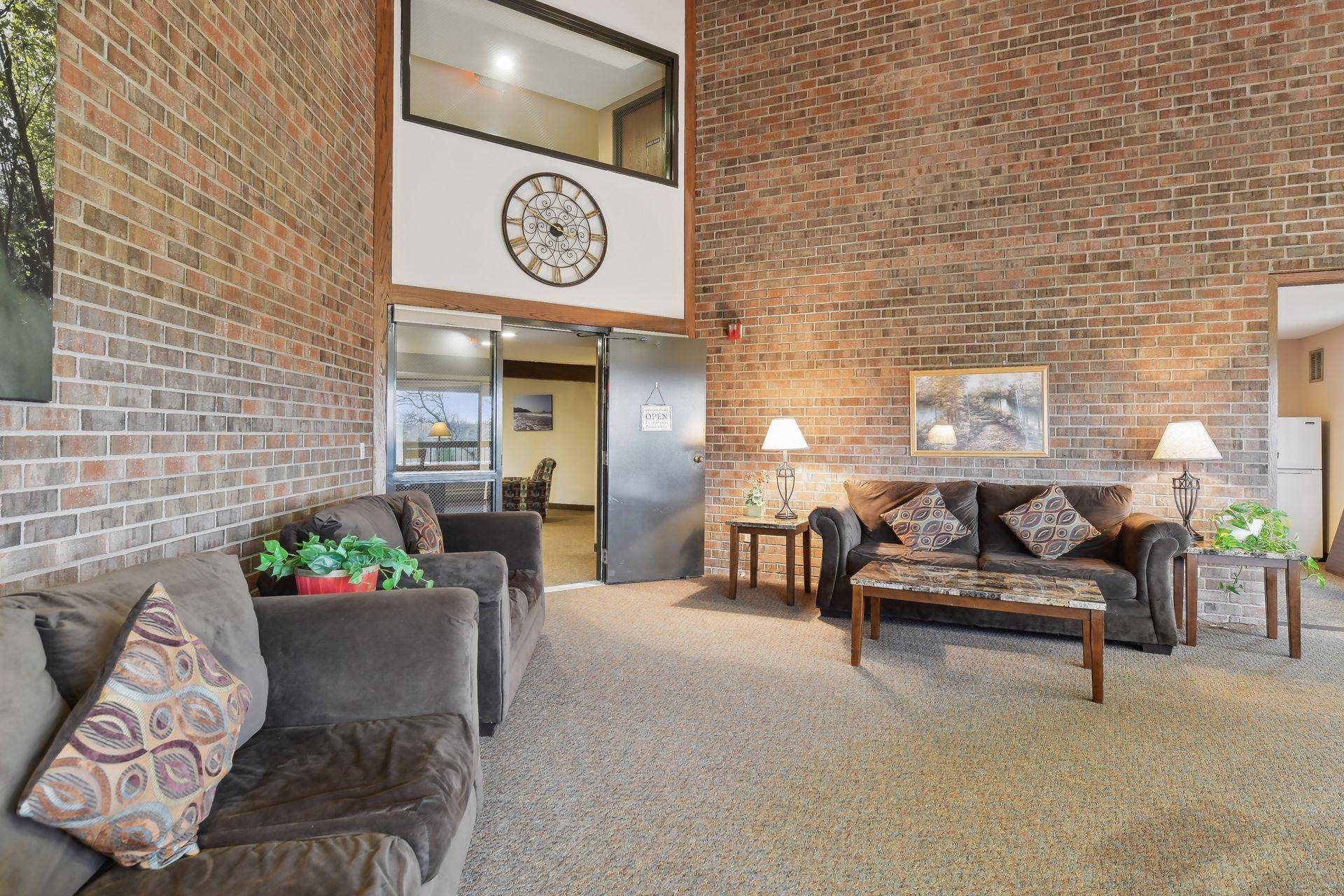1 Bed
1 Bath
693 SqFt
1 Bed
1 Bath
693 SqFt
Key Details
Property Type Condo
Sub Type Low Rise
Listing Status Active
Purchase Type For Sale
Square Footage 693 sqft
Price per Sqft $216
Subdivision Condo 0433 Trenton Place Condo
MLS Listing ID 6753545
Bedrooms 1
Full Baths 1
HOA Fees $450/mo
Year Built 1983
Annual Tax Amount $1,314
Tax Year 2025
Contingent None
Lot Size 7.900 Acres
Acres 7.9
Property Sub-Type Low Rise
Property Description
Location
State MN
County Hennepin
Zoning Residential-Single Family
Rooms
Basement None
Interior
Heating Baseboard, Hot Water
Cooling Wall Unit(s)
Fireplaces Number 1
Fireplaces Type Living Room
Fireplace Yes
Appliance Cooktop, Dishwasher, Dryer, Microwave, Range, Refrigerator, Washer
Exterior
Parking Features Parking Garage, Parking Lot
Building
Story One
Foundation 693
Sewer City Sewer/Connected
Water City Water/Connected
Level or Stories One
Structure Type Brick/Stone,Wood Siding
New Construction false
Schools
School District Robbinsdale
Others
HOA Fee Include Maintenance Structure,Hazard Insurance,Heating,Lawn Care,Maintenance Grounds,Professional Mgmt,Trash,Sewer,Shared Amenities,Snow Removal
Restrictions Mandatory Owners Assoc,Pets - Cats Allowed,Pets - Number Limit






