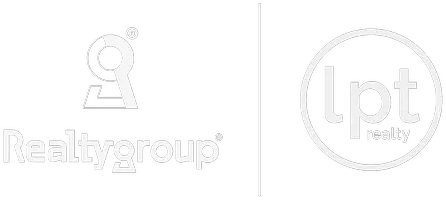4 Beds
3 Baths
2,425 SqFt
4 Beds
3 Baths
2,425 SqFt
OPEN HOUSE
Sat Jul 26, 1:00pm - 5:00pm
Key Details
Property Type Townhouse
Sub Type Townhouse Detached
Listing Status Active
Purchase Type For Sale
Square Footage 2,425 sqft
Price per Sqft $169
MLS Listing ID 6761626
Bedrooms 4
Full Baths 1
Half Baths 1
Three Quarter Bath 1
HOA Fees $173/qua
Year Built 2025
Tax Year 2025
Contingent None
Lot Size 7,840 Sqft
Acres 0.18
Lot Dimensions 52x155x48x149
Property Sub-Type Townhouse Detached
Property Description
Location
State MN
County Wright
Community Legacy Bay Farm
Zoning Residential-Single Family
Body of Water Uhl
Rooms
Basement None
Interior
Heating Forced Air
Cooling Central Air
Fireplaces Number 1
Fireplace Yes
Appliance Air-To-Air Exchanger, Dishwasher, Microwave, Range, Refrigerator
Exterior
Parking Features Attached Garage
Garage Spaces 3.0
Waterfront Description Lake View
Building
Story Two
Foundation 1037
Sewer City Sewer/Connected
Water City Water/Connected
Level or Stories Two
Structure Type Brick/Stone,Vinyl Siding
New Construction true
Schools
School District St. Michael-Albertville
Others
HOA Fee Include Lawn Care,Professional Mgmt,Trash,Shared Amenities,Snow Removal
Restrictions Architecture Committee
Virtual Tour https://vid.us/p536l3






