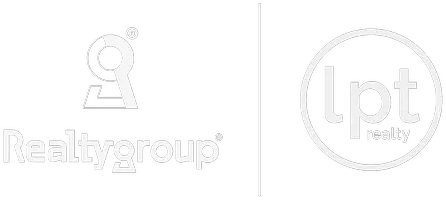4 Beds
3 Baths
3,136 SqFt
4 Beds
3 Baths
3,136 SqFt
OPEN HOUSE
Sat Jul 26, 1:00pm - 3:00pm
Key Details
Property Type Single Family Home
Sub Type Single Family Residence
Listing Status Active
Purchase Type For Sale
Square Footage 3,136 sqft
Price per Sqft $239
Subdivision Radisson Hills
MLS Listing ID 6761617
Bedrooms 4
Full Baths 2
Three Quarter Bath 1
Year Built 2025
Annual Tax Amount $1,100
Tax Year 2025
Contingent None
Lot Size 8,276 Sqft
Acres 0.19
Lot Dimensions common
Property Sub-Type Single Family Residence
Property Description
Location
State MN
County Anoka
Community Radisson Hills
Zoning Residential-Single Family
Rooms
Basement Drain Tiled, Finished, Concrete, Walkout
Dining Room Kitchen/Dining Room
Interior
Heating Forced Air
Cooling Central Air
Fireplaces Number 2
Fireplace No
Appliance Air-To-Air Exchanger, Dishwasher, Dryer, Microwave, Range, Refrigerator, Washer
Exterior
Parking Features Attached Garage
Garage Spaces 3.0
Roof Type Asphalt
Building
Lot Description Some Trees
Story One
Foundation 1724
Sewer City Sewer/Connected
Water City Water/Connected
Level or Stories One
Structure Type Brick/Stone,Vinyl Siding
New Construction true
Schools
School District Spring Lake Park






